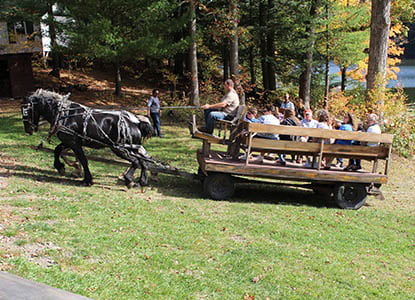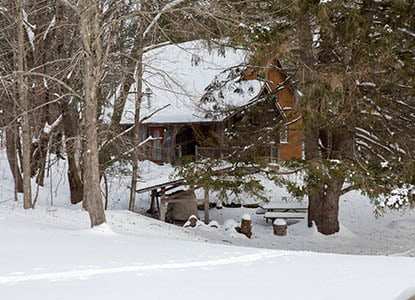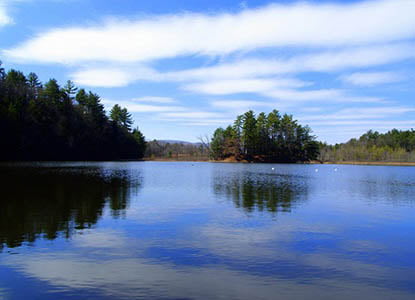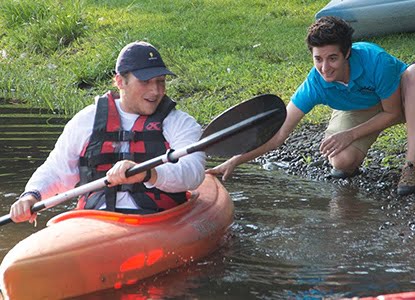The Cob House, completed in 2010, is one of two natural buildings located at Hartwick College’s Pine Lake Environmental Campus. (The first, the Strawbale House, was completed in 2002.)
The Cob House was designed by students enrolled in Architecture of the Sacred, a Religious Studies course offered at Hartwick between 2000 and 2004. The course was co-taught by Professor of Religious Studies Sandy Huntington and natural builder Clark Sanders.
The building was constructed in two phases. In phase one (the beginning phase), students worked with Clark Sanders, Sandy Huntington, and Sanders’ long-time building partner, Tjalling Heyning, to construct the outer shell of the building.
In phase two (the finish phase), the building was finished by a team which included Hartwick College students, alumni, staff, and volunteers.
The finish phase team included Gerrit Gibbs ’05 and Peter Jackson Hussey ’05, former Architecture of the Sacred students now working as natural builders, returned to Pine Lake to work as lead builders for the finish phase of the project.
Dan Morse ’97, coordinated the College’s and Pine Lake’s efforts.
While green buildings are becoming common on college and university campuses, natural buildings are remain quite unusual. The Cob House – student housing designed and constructed by students – may well be the only be the only building of its kind in the United States. (If you’re aware of other such buildings, please let us know.)
Cob is an earthen building material made from sand, clay, and straw. Students mixed these material and hand-applied the cob to form the building’s thick walls. The building’s exterior was then covered with a natural earthen finish plaster made onsite.
Over the course of the project, a wide array of individuals – students, faculty, staff, alumni, and volunteers – worked alongside natural builders to complete the structure.
Local, natural, and salvaged materials were used wherever possible. When new building materials were purchased, a special emphasis was placed on supporting locally-owned, independent businesses.
Hemlock flooring in the Cob House’s living area and pine flooring in the sleeping nooks was locally grown and milled by Wightman Specialty Woods, an independent, family-owned wood products company located less than 12 miles from the building site.
The building’s main roof and three secondary roofs are covered with roofing slates salvaged from a Delaware County, N.Y. dairy barn. Most framing lumber and roof decking was salvaged material.
Two large picture windows and a smaller landscape window were salvaged. All remaining windows are energy-efficient thermopanes manufactured by Syron Windows, a company headquartered in upstate New York, less than 100 miles from the building site.
Many items originated in buildings on the Hartwick College campus. The bathroom sink came from a residence hall, and the kitchen’s deep soapstone sink from a science building.
The kitchen table (custom-made by Peter Jackson Hussey ’05) is topped with slate that started out life as a chalkboard from an academic building.
Despite a tiny footprint of just 505 square feet, the Cob House feels bright and spacious inside, thanks to high ceilings, an open floor plan, and large windows which admit lots of natural light. To further maximize living space, student-designed sleeping nooks take the place of full bedrooms. (Visitors commonly cite the cozy nooks as a favorite feature of the building.)
In 2010-2011, we worked with filmmaker Joe Stillman of La Paloma Films to create a short documentary film about the history and construction of the Cob House.





